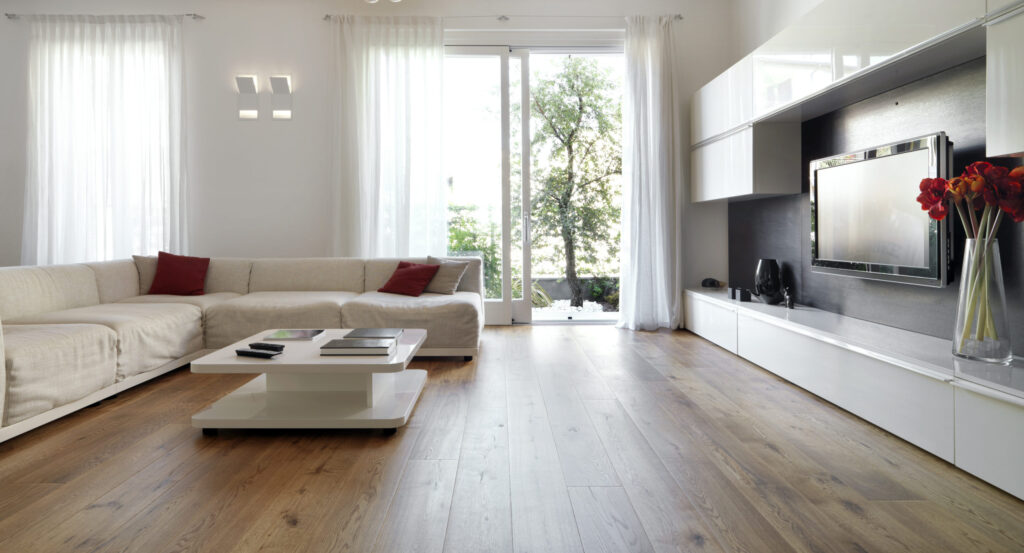"We need to accept our humanity and design our world around it"
– Judith Heumann
creator of ADA
LEADER OF DISABILITY RIGHTS INDEPENDENT LIVING MOVEMENT
We are here to spark a movement where the built environment promotes wellness for all. Disability is caused not by disease or aging but by environments that are not accessible and environments that do not allow you to do the things you want to do. We are here to plan for the future of housing design and shape spaces through flexibility, innovation and beauty for all users.
These are all terms that are absolutely necessary for new construction as well as remodeling and planning. The days of building for young, abled bodies are behind us. There is a major lack of accessible architecture everywhere and we need to make a change.

"We need to accept our humanity and design our world around it"
– Judith Heumann
creator of ADA
LEADER OF DISABILITY RIGHTS INDEPENDENT LIVING MOVEMENT
Currently the home environment is the challenge to independent living. We can meet the challenges of aging and disability through thinking differently about design. We need to design for our lifespan and ability span and use this shift to create age friendly and multigenerational housing and communities. Design is a collaborative process. Here are some of the benefits of collaborating with Elderspaces:
Design for accessibility in single family homes, multi- generational homes, and Accessory Dwelling Units (ADUs)
Increase business profits by understanding Accessibility and Universal Design
Here is our three step process which outlines the ways Elderspaces will collaborate on your next design project and work towards creating homes that enable us.

We will discuss the building environment design challenges that impact community members and future residents. Reviewing the impact of our aging society, we will incorporate universal design principles that work in tandem with building new construction or modifying existing structures. We will then outline the necessary steps to building accessible and functional living spaces.

We will follow up from our assessment and conversation with our recommendations centered around successful building for aging in place, for accessibility within this enabling designed space. In our report, we will include notes on the exterior, egress and entry, floor plan, hallways, thresholds, bathrooms, windows and doors, as well as interior plan design.

To ensure you feel supported every step of the way, we will review our recommendations in follow up meetings. We will then determine the best way to execute these plans together.
What resources are you looking for to build and design a more accessible world?
We are here to provide value to your new build and provide solutions. Reach out to us to collaborate!
© 2026 Elderspaces | Chicago Aging in Place Services. Built using WordPress and the Materialis Theme